Building acoustics covers issues such as sound transmission through partitions, the acoustic parameters of interiors, or the propagation of sound waves in rooms.
Building acoustics is, according to the definition, a branch of architectural acoustics that includes sound propagation in enclosed spaces and issues of sound insulation in the building partitions.
Sounds from outside can enter a building through walls, windows, and doors. This is often noise from traffic routes or industrial machinery and installations. Passing vehicles, due to the poor condition of rails or roads, can generate a great deal of energy, which is transmitted through the ground to building structures. Noise analysis at the stage of construction design should be precise and consider all possible sound sources and their propagation paths.
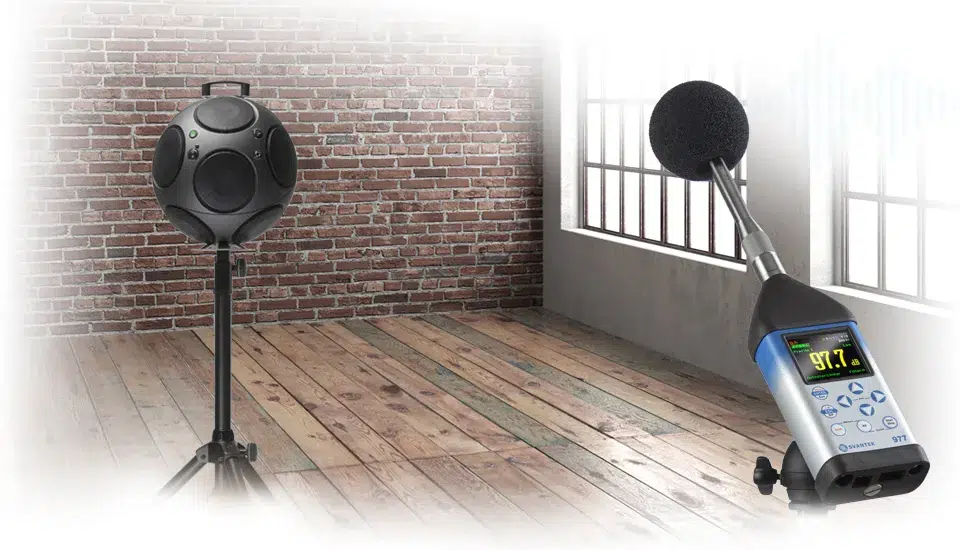
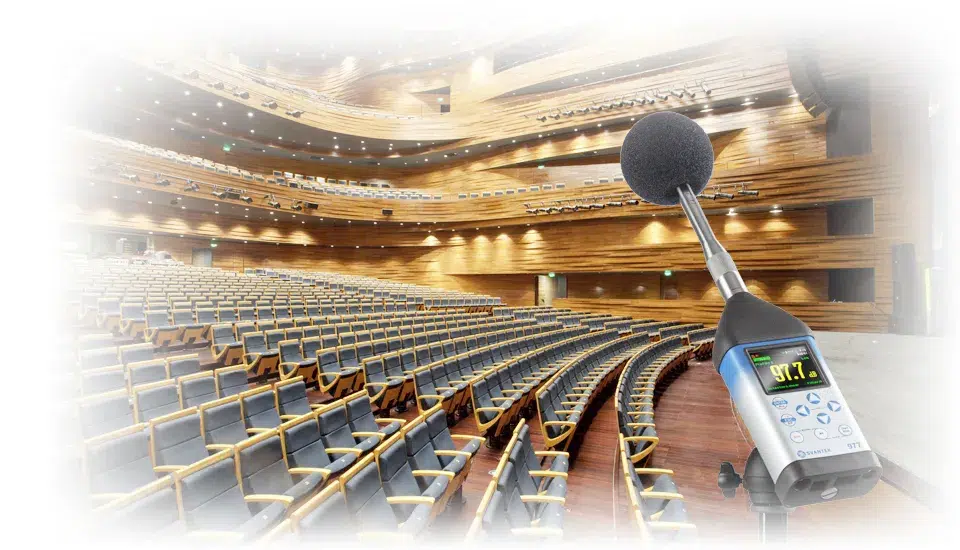
Indoor sound can propagate by material or by air. Airborne sound is that which travels through the air. Sound sources such as the human voice or instruments can be considered here. Impact sound is generated by mechanical agitation of building partitions. Sounds that can propagate in this way include the sound of footsteps or slamming doors. In addition, sources of impact sound can also be air conditioning, ventilation, or elevators in buildings. Impact sound is transmitted through the structure of a building. Ultimately, however, it takes the form of airborne sound. We consider both of these types of sound as acoustic interference.
As the current regulations are becoming more restrictive, it shows that the problem of noise is being noticed on a larger scale. Acoustic problems are affecting more and more people, so this allows this field of science to be popularized. We can come into contact with acoustics at work, at home, and outdoors, so it is an indispensable part of our everyday life. Much of the acoustic issues are already standardized. Measurement companies, building inspectors or employers have detailed guidelines for their acoustics activities. Thanks to these regulations, measurement methodologies are standardized, and the relevant authorities are obliged to meet the standards and guidelines.
In addition, buildings can also be BREEAM certified, which is a guarantee of good acoustic standards in a building.
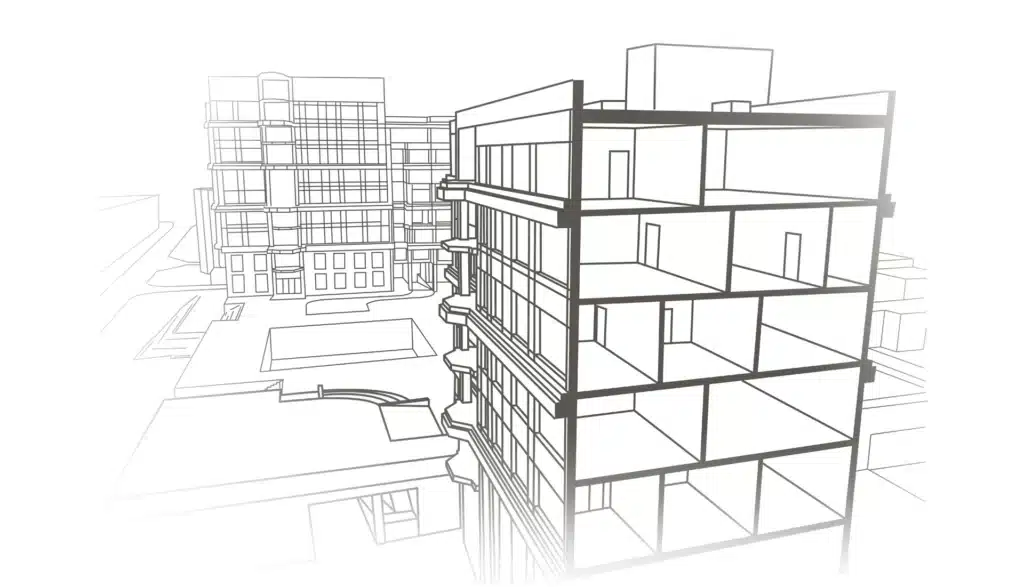
Svantek Consultants performs sound insulation measurements for architectural offices and architects at the stage of building design. The result of such research is guidelines for architectural design. The report takes into account noise from various sources inside and outside the building.
The Svantek Consultants also perform measurements of insulation from airborne and impact sounds between rooms. The measurement is then carried out in accordance with ISO 16283 standard requirements. In addition, the Svantek Consultants measure the airborne sound insulation of external partitions following ISO 16283 procedures.
In the field of vibrations, the Svantek Consultants evaluate the impact of vibrations on the building as well as on the people in the building. The used methods comply to PN-B-02170 and PN-B-02171 as well as DIN 4150.
The building acoustics standards apply to residential buildings and public buildings.
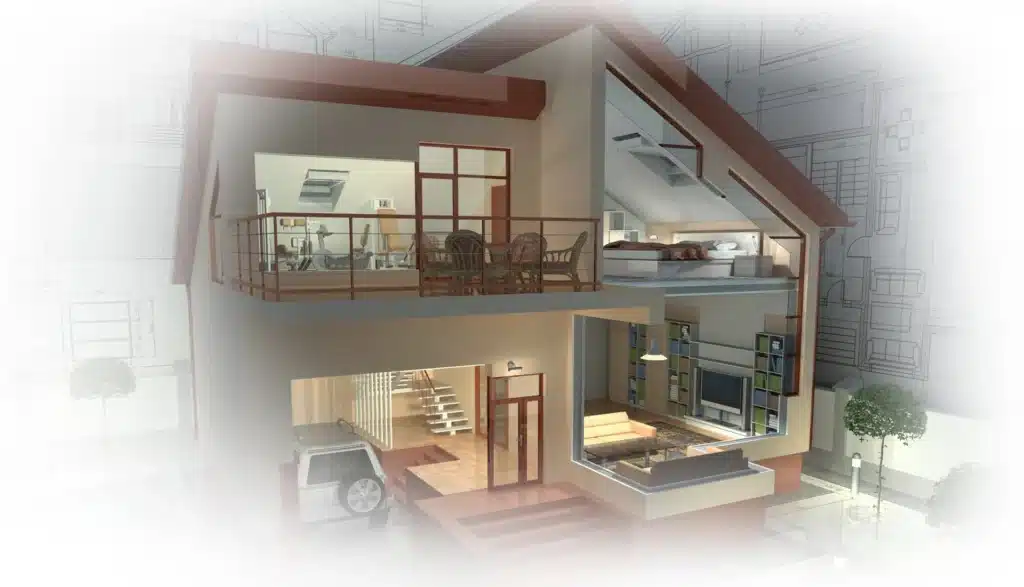
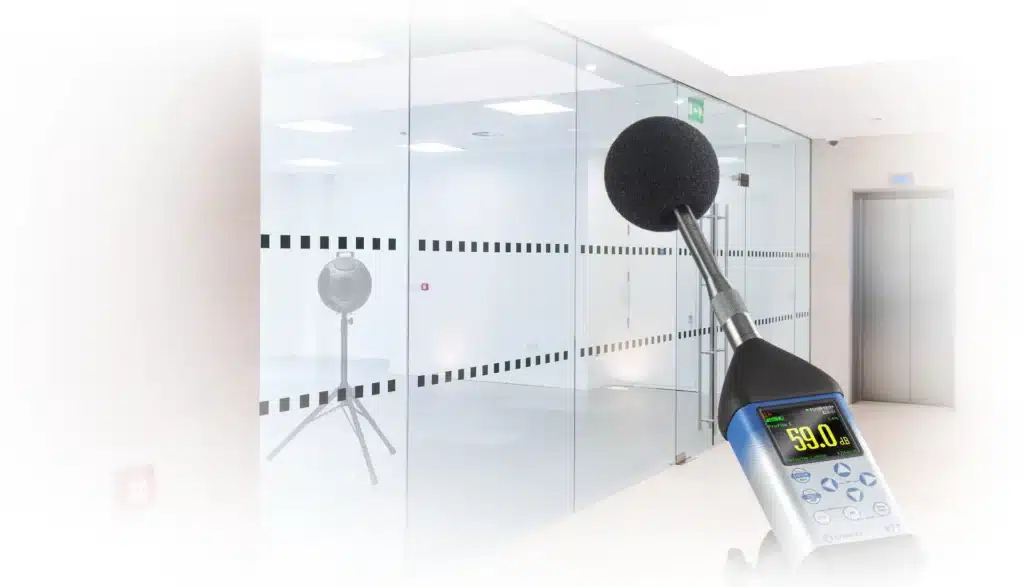
For the purposes of noise assessment, three parameters are monitored – according to EN ISO 10052 or ISO 16032, the equivalent sound level A (LAeq) and the maximum sound level A (LAmax), and in special cases, the noise spectrum in ⅓ octave bands. These parameters are often used to determine the isolation of partitions.
The ISO 10052 standard defines simplified methods for measuring airborne and impact sound insulation. They should be used to measure the acoustic parameters of buildings not larger than 150 m2. These methods apply to airborne sound insulation between rooms and insulation for the exterior wall, as well as impact sound insulation of ceilings and sound levels from installations in the building.
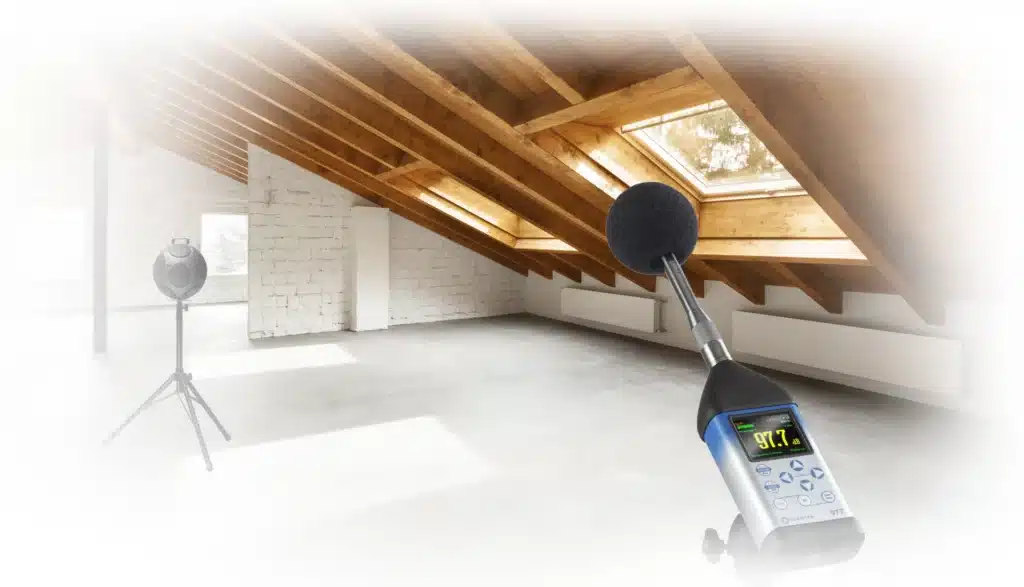
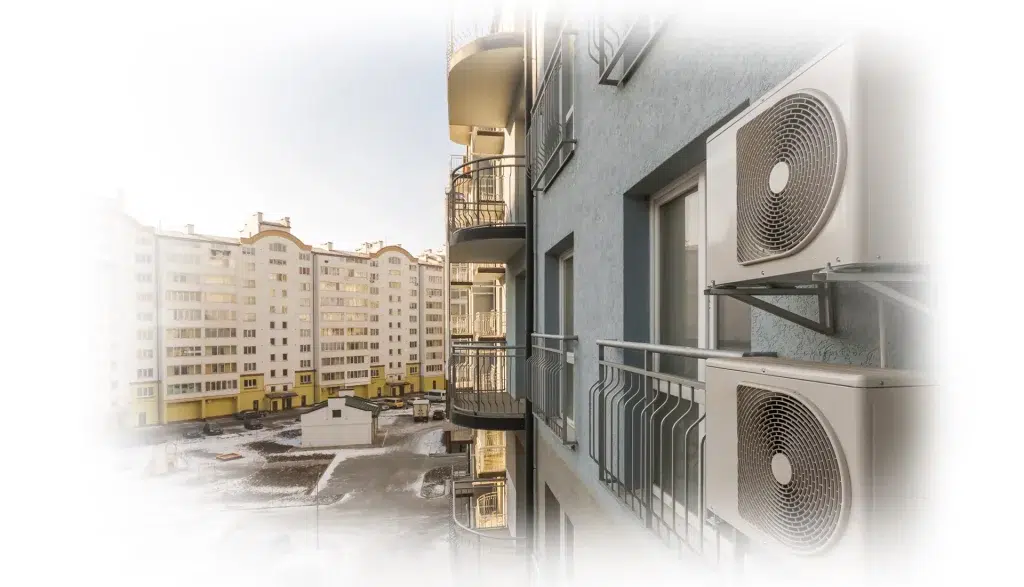
The ISO 16032 standard provides detailed guidelines related to the measurement of the sound pressure level of equipment that makes up the technical equipment of a building, which is installed in the building structure. Such noise sources consist of ventilation systems, heating systems, sanitary appliances, or automatic garage doors.
The ISO standard distinguishes between four types of building noise. The first is internal noise from installations, the second is external noise that penetrates into the building from the environment, the third is internal airborne and impact noise, and the last noise is reverberation noise inside the building.
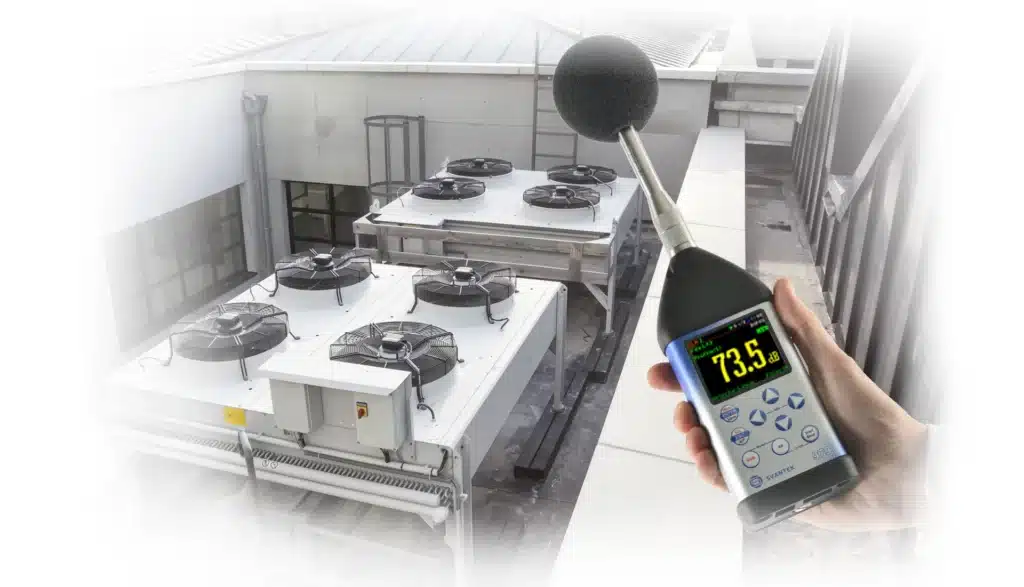
The rooms in the ISO standard are grouped based on building types. The maximum permissible equivalent sound level values range from 25 dB for houses, hotels, boarding houses, and hospitals up to a maximum of 50 dB for swimming pools, gyms, supermarkets, or stores.
For indoor noise measurements, daytime and nighttime are not considered. For measurements, doors and windows should be closed and furniture should be placed inside. Sound levels should be measured using a simplified method in accordance with ISO 10052. Room noise is strongly dependent on the insulation of the partitions, windows, and doors in the building.
According to the definition, sound insulation is the insulation of a building partition from airborne sounds and/or from impact sounds.

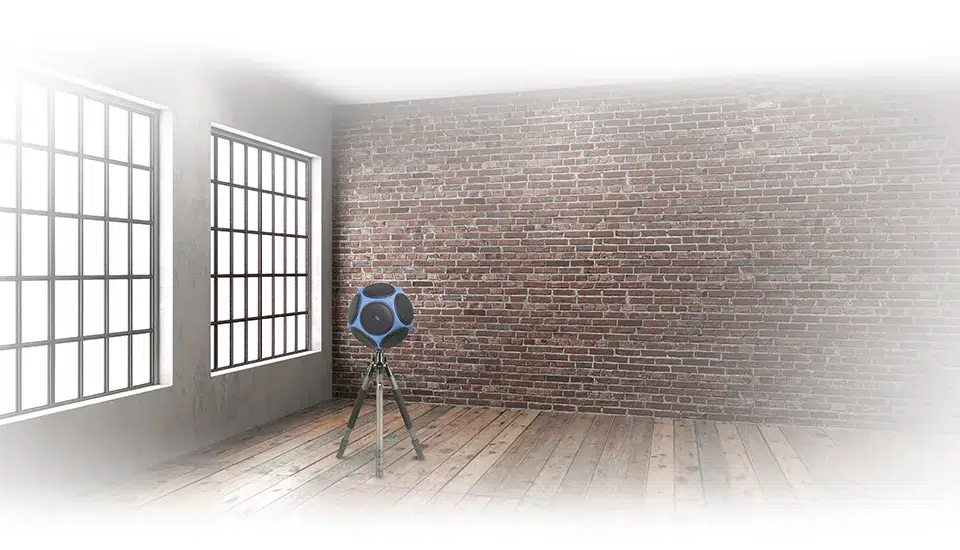
Insulation of the partition can be measured in the field and in the laboratory. Field measurements of insulation are defined in standards: ISO 717 and ISO 16283. Laboratory measurement methods can be found in the ISO 10140 standards.
Four evaluation indicators have been defined for insulation. Two of them relate to the evaluation of specific sound insulation. These are the RA1 and RA2 indexes. The other two are indicators for evaluating approximate sound insulation R’A1 and R’A2. All of these indicators contain a spectral adaptation index. RA1 and R’A1 include the spectral adaptation index C, which is calculated from the spectrum of pink noise, while the index Ctr is suitable for A-weighted traffic noise.
Reverberation noise is, according to definition, a component of noise in a room, resulting from the reflection of an acoustic wave from the surfaces bounding the room and from objects in it. Thus, it is the noise that is transmitted inside the room and directly affects the room.
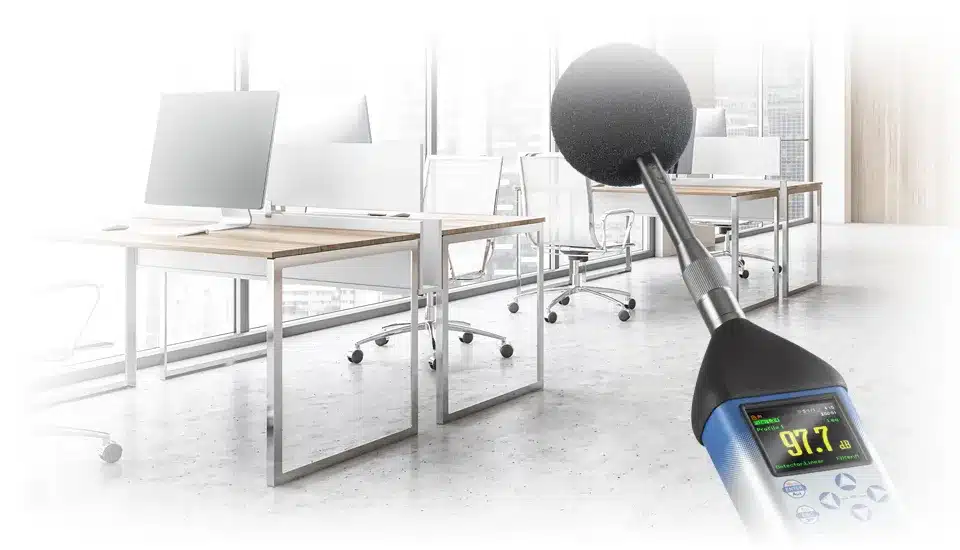
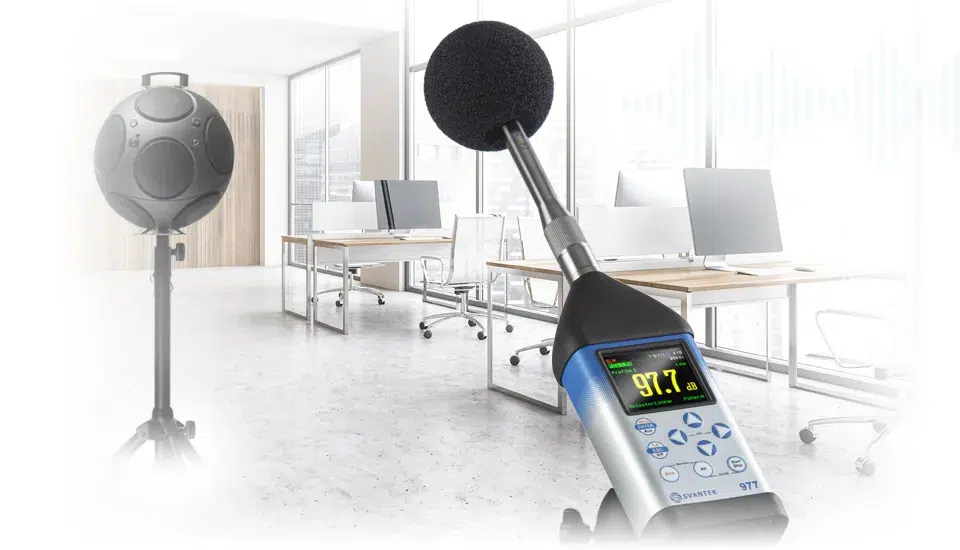
To determine reverberation noise according to the ISO standard, it is measured in octave bands for frequencies 125 Hz, 500 Hz, 1000 Hz, 2000 Hz 4000 Hz, and 8000 Hz. Measurements are made without the presence of people in a furnished room. For some types of rooms, instead of determining the reverberation time, the minimum acoustic absorption is tested. The reverberation time should be measured in accordance with ISO 3382-1 or 3382-2. The standards define two measurement methods – technical and precision.
Acoustic absorption is a parameter that is calculated based on the acoustic absorptivity of the bounding surface, air, and objects inside. It is determined for three-octave bands: 500 Hz, 1000 Hz, and 2000 Hz for a given room.
Speech intelligibility is a parameter that determines how accurately words can be understood in a given room. Speech intelligibility is expressed by the speech transmission index (STI). Its values are in the range of 0.1 to 1. The index is determined for verbal communication without amplification.
The determination of the STI should be carried out in accordance with IEC 60268-16. It is possible to determine the full STI or the abbreviated STIPA method. Measurements require taking into account the background sound level as well as reverberation time without the presence of people in a furnished room.
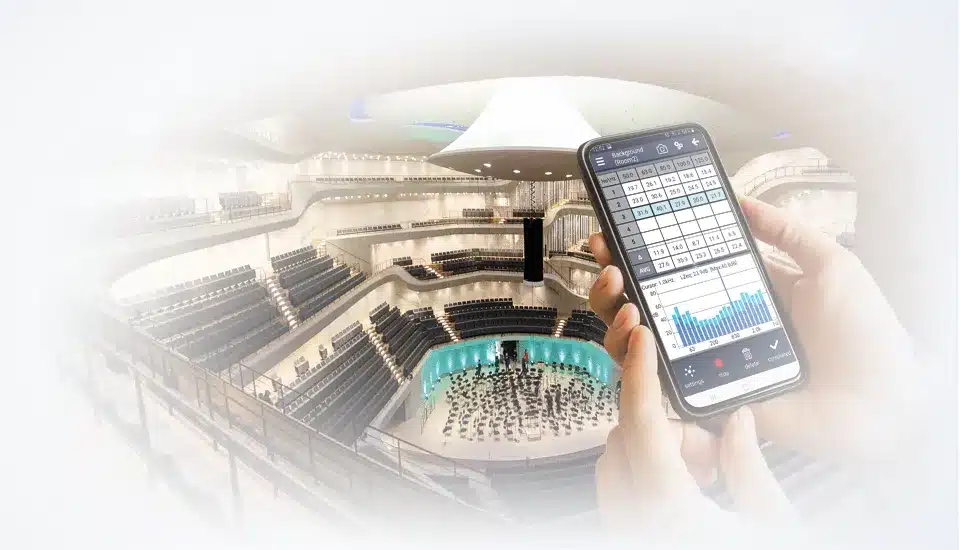
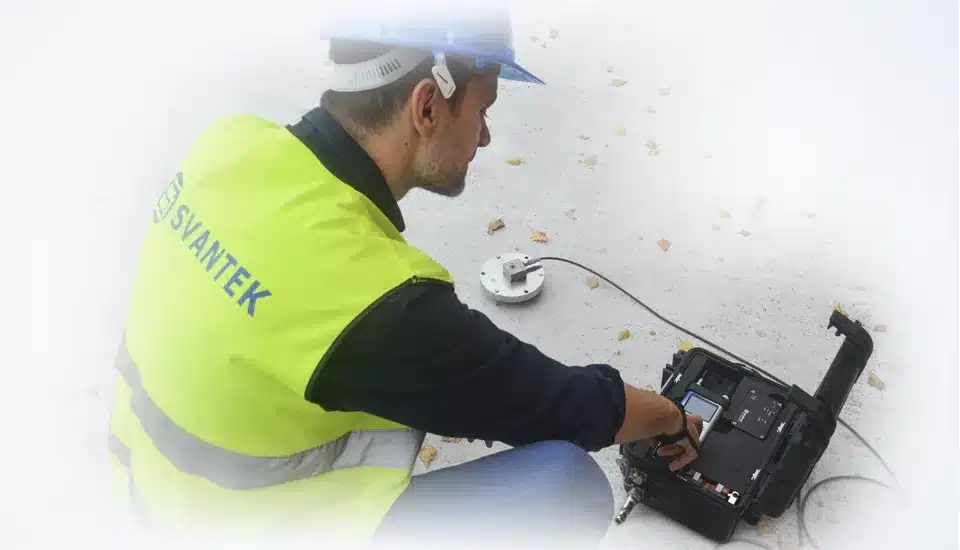
The structure vibration standards provide guidelines for assessing the effect of vibrations transmitted through the ground on buildings and equipment in buildings. They are used to assess the impact of vibrations on existing buildings and equipment, as well as when designing buildings that are exposed to vibrations from outside
The source of vibration causes the foundation to move, which further causes the building to vibrate. The vibrations of the building should be measured or determined computationally. They should be analyzed in three directions – two horizontal and one vertical. A vibrogram is formed from the above measurements. Vibrograms are determined at rigid nodes of the structure at the intersection of load-bearing walls at the foundation of the building or at the underground floor on the side of the vibration source.
If the building is at the design stage and the vibration source is already in operation then a vibrogram can be made from measurements on the ground at the building site. If the vibration source is not yet in place then a vibrogram can be determined based on previous experience.
The use of measuring sensors with a sensitivity of not less than 1 V/g or geophones with a sensitivity of not less than 15 V/m/s is recommended. The transducer should be connected to a recorder or analyzer that records vibrograms.

The human vibration in buildings standards specify methods for assessing the effects of vibrations on people in buildings, in order to provide them with adequate vibration comfort. Sources of vibrations can be inside the building or outside. This type of measurement is used during vibration diagnosis in existing buildings, but also during design.
Depending on the method, the RMS value of vibration acceleration or velocity in ⅓ octave bands or the frequency-weighted RMS value of vibration acceleration or velocity is determined. In addition, the VDV vibration dose value is also used in specific situations.
When a building is at the design stage, the vibration parameters can be determined computationally. It is necessary to create a model of the building in accordance with the principle of finite elements. The obtained results are subjected to the same calculations as in the case of measured results.
The acceleration or velocity of vibration is measured during the vibration source interaction. Measurements are made in three directions: two horizontal and one vertical. The measurement is carried out where the impact of vibrations is most adverse to humans.