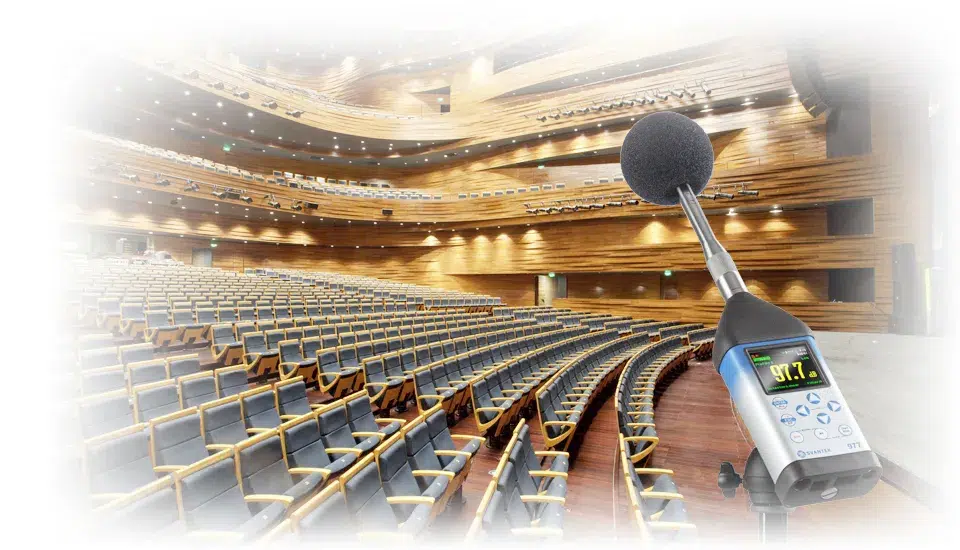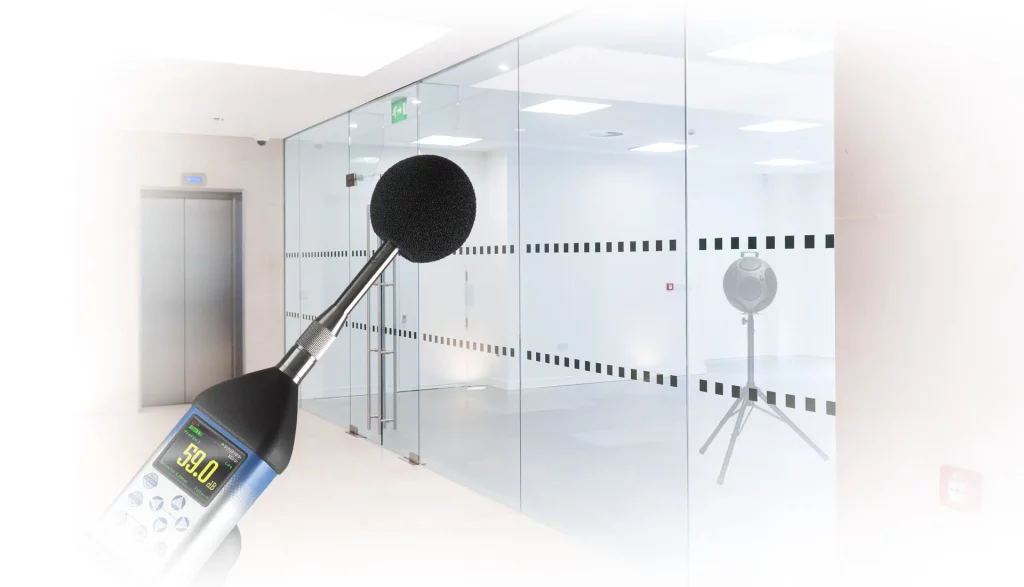Sound insulation is the resistance of a partition (walls or ceiling) to the transmission of airborne or impact sounds.
In acoustics, sound insulation is “the resistance of a partition to the transmission of airborne or impact sounds”. Sound insulation is a parameter determined for a given partition (wall), door, window, or ceiling.
The building regulations require that rooms be designed to protect occupants from harmful noise. This means that designers and contractors must consider noise limit values defined in relevant standards. There are three types of noise that can impact the occupants of a building: external noise coming from outside, noise from building equipment and installations, and noise from neighboring apartments. By following the regulations, you can ensure that your building provides a safe and comfortable environment for its occupants.
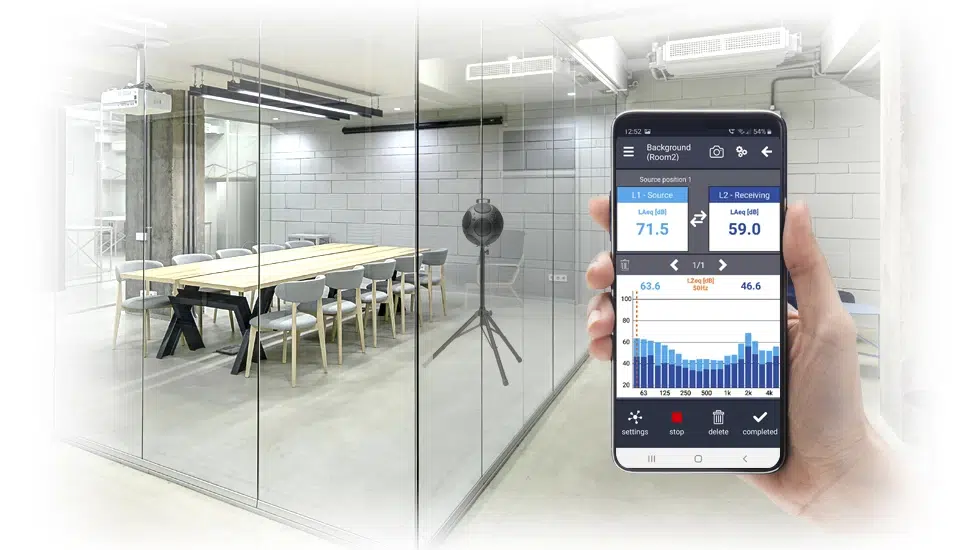
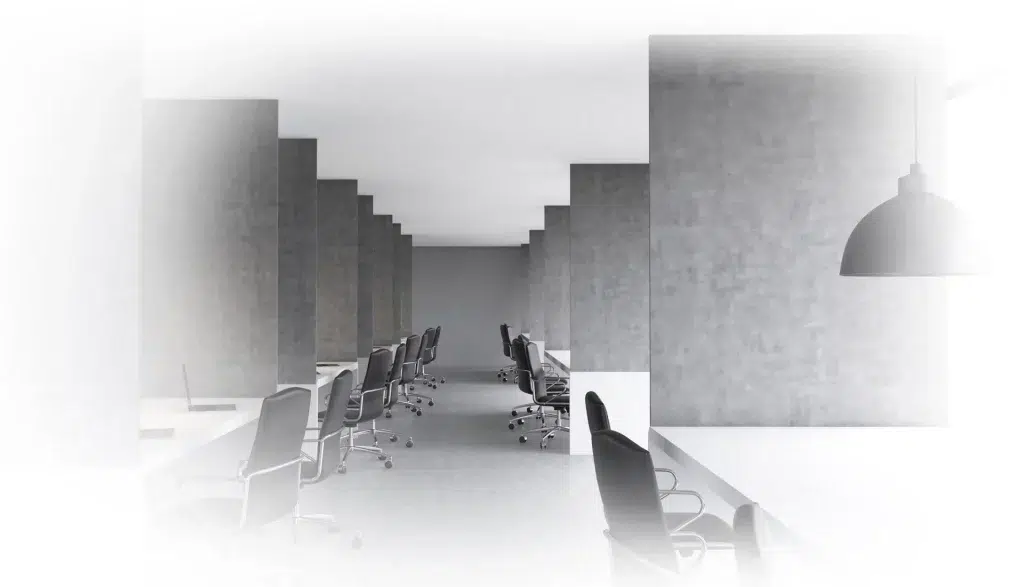
Following the regulations, external and internal partitions, as well as other building elements, should have specified levels of acoustic insulation. This includes airborne sound insulation for external and internal walls, ceilings, windows, and doors, as well as airborne and impact sound insulation for ceilings. By ensuring that these elements have adequate acoustic insulation, designers and contractors can help to create a comfortable and quiet environment for building occupants.
ISO 717, ISO 12354, and ISO 16283 are all international standards related to building acoustics and the evaluation of sound insulation in buildings and building elements.
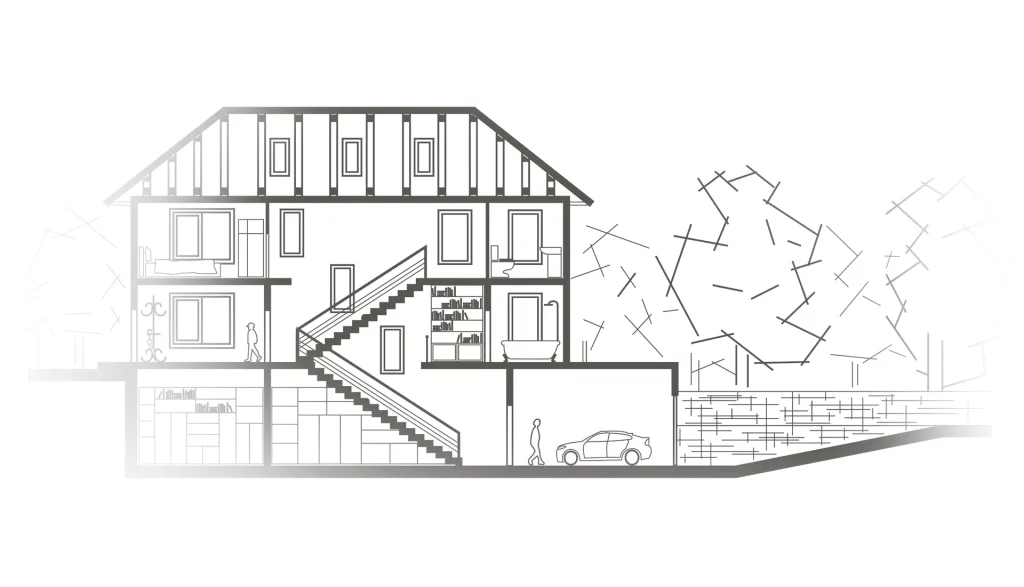
Through the use of insulation measurements, it is possible to determine whether the requirements for a given building or space have been met with regard to sound insulation. If these requirements are not met, the occupants of the building may be exposed to excessive levels of noise from neighboring premises, building equipment, or the environment. This can have negative effects on their health and well-being, as well as impact the overall comfort and enjoyment of the space. By conducting insulation measurements and ensuring that the requirements are met, it is possible to create a safe and comfortable environment for building occupants.
The standard specifies sound insulation requirements for buildings during design, construction and reconstruction. It applies to all types of buildings, except for buildings that have special guidelines – such as music schools, acoustic testing laboratories or buildings where sound plays a key role.
The standard for building acoustics has set specific Rw and R’w indices that should be used to determine the sound insulation of buildings and building elements. These indices are adapted to the characteristics of domestic noise (C) and traffic noise (Ctr), and are used to evaluate the insulation of different building components. For example, the Rw and R’w indices adjusted for domestic noise are used to assess the insulation of the building envelope and the elements that make up the envelope, such as walls, floors, and ceilings. The indices adjusted for traffic noise, on the other hand, are used to evaluate the insulation of the building envelope and windows, which are particularly important for reducing noise from outside sources.
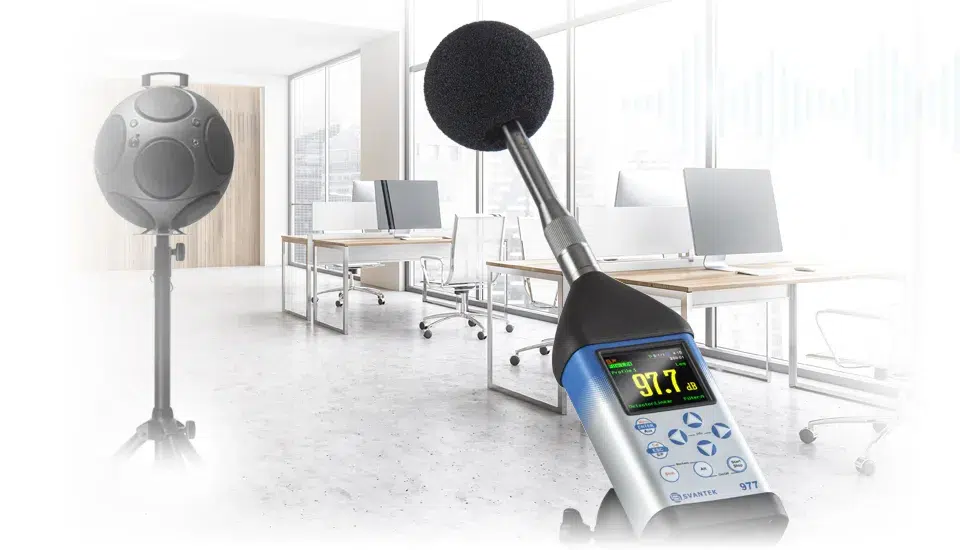
According to the standard, these are weighted indices for evaluating specific sound insulation. They should be defined for the frequency range from 100 Hz to 3200 Hz. In addition, the spectral adaptation index C or Ctr should be added to these indices. The sum of the Rw and C index defines the RA1 index, while the sum of the Rw and Ctr index defines the RA2 index. The standard also defines R’A1 and R’A2 indices. These are indices of approximate sound insulation.
In residential buildings, indicators are defined for ceilings, walls without doors and doors. The R’A1 index for the ceilings of an adjacent apartment should be at least 51, for ceilings that separate from rooms with technical equipment and stores and service outlets at least 55. For rooms in the same apartment, the insulation index R’A1 from ceilings should be 45-51.
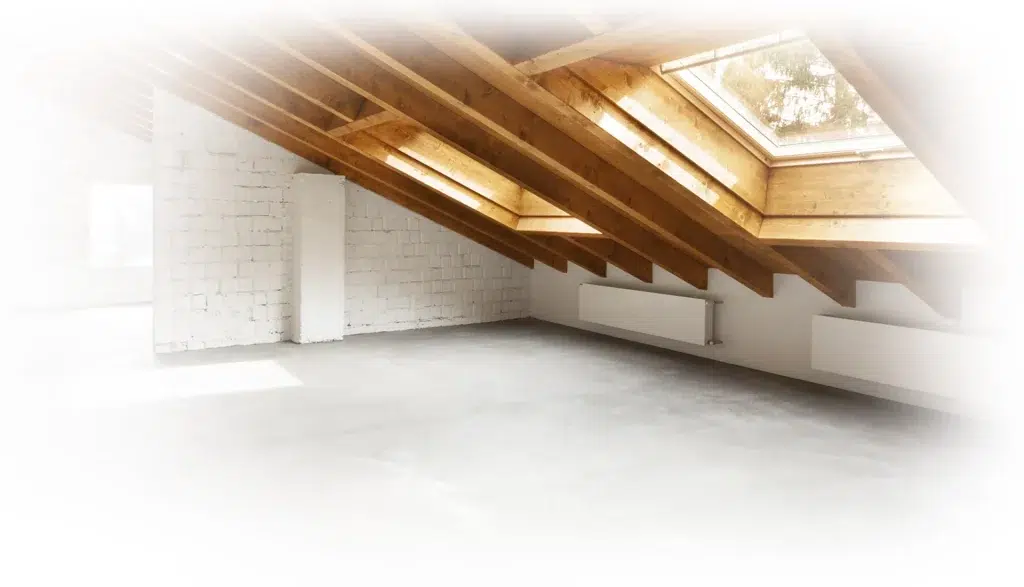
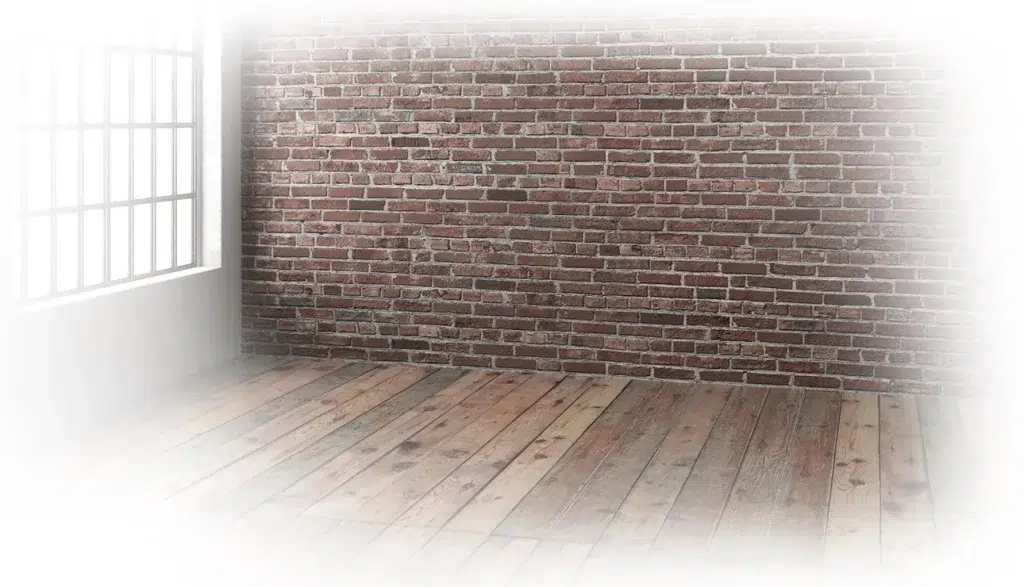
For walls without doors, the R’A1 index for an adjacent apartment and corridor should be 50, for technical rooms and service premises 55. And walls without doors in the same room should have an R’A1 index of at least 35.
In buildings with a corridor layout, exterior doors to a stairwell or corridor should have an R’A1 of at least 25 dB. No requirements are made for doors in the same apartment.
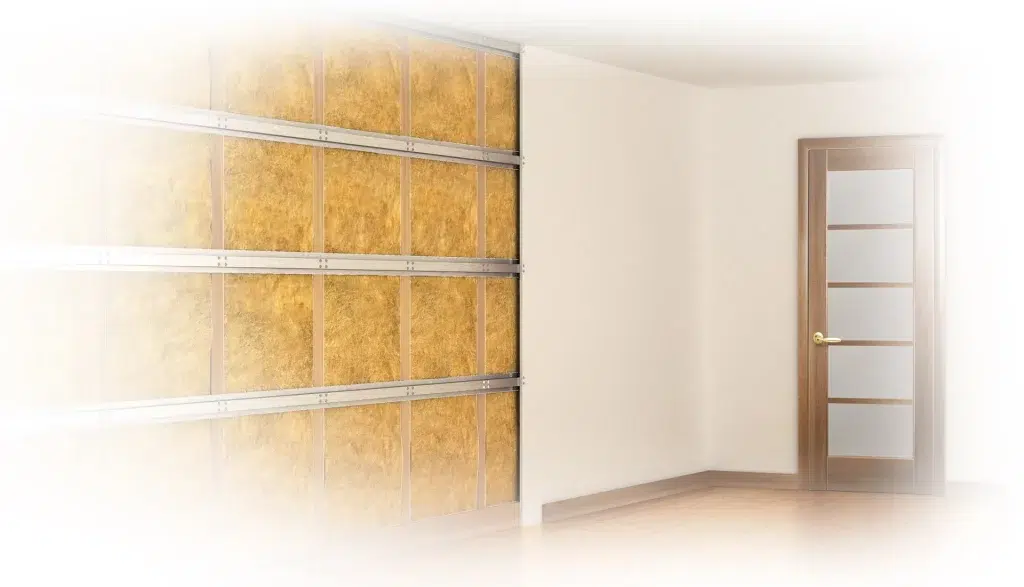
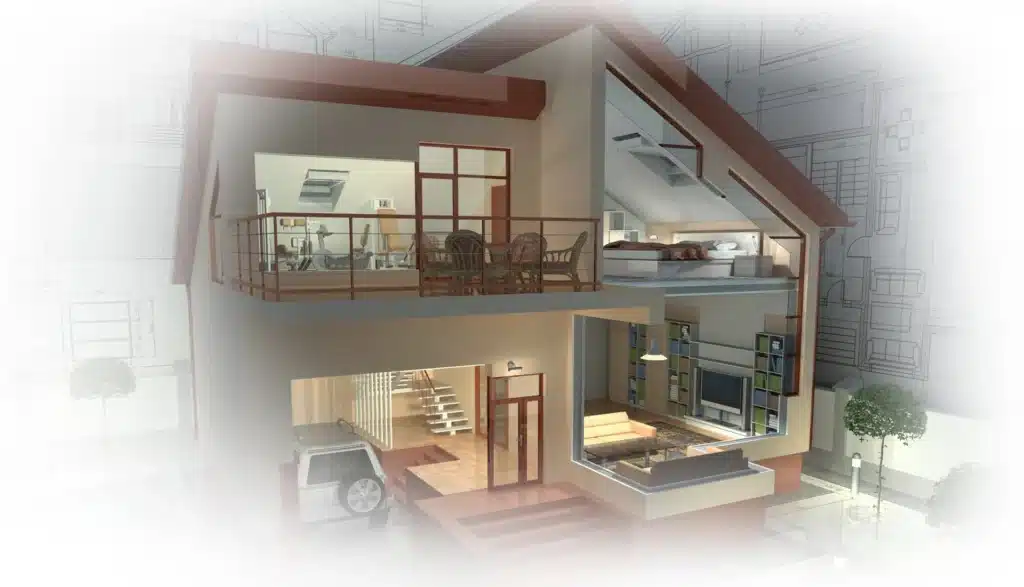
Requirements for sound insulation of partitions in buildings and building elements”, the walls between apartments should have a R’A1 index of at least 52. However, this is the minimum value of the index. It is recommended to take into account an index of 55.
As for multi-family buildings, requirements are specified for ceilings, and walls without doors and doors. The standard distinguishes between a very large number of cases, such as hotels, boarding houses, nurseries, hospitals, or sanatoriums.
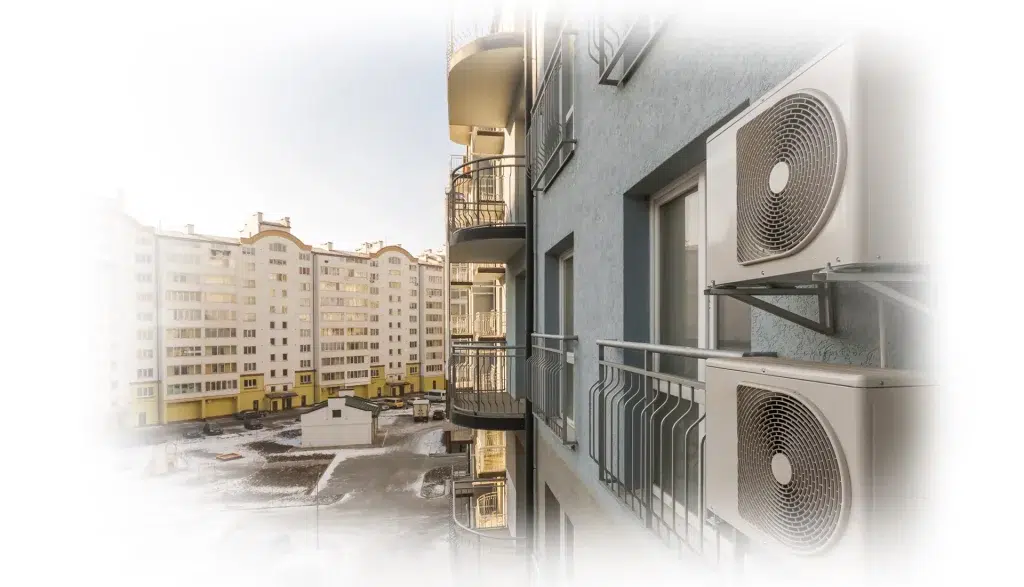
We define the required insulation based on the authoritative sound level A of external noise. We take the measurement 2 m from the facade of the building at the height of a particular floor. We define the authoritative sound level A for all sources except airborne noise, for airborne noise and from sources occurring simultaneously. In the first case, we consider for the daytime the equivalent sound level A for eight consecutive hours between 6 a.m. and 10 p.m., and for the nighttime the equivalent sound level A for the single most unfavorable hour between 10 p.m. and 6 a.m. For aircraft noise for the daytime, we determine the equivalent sound level A for 16 hours from 6 a.m. to 10 p.m. or the average maximum sound level A for 16h reduced by 20 dB. Similarly, for nighttime, we determine one of two levels for the eight hours between 10 pm and 6 am.
In the standard, you can find requirements for the sound insulation of exterior walls and ceilings with and without windows, air supply elements, and building components for making partitions.
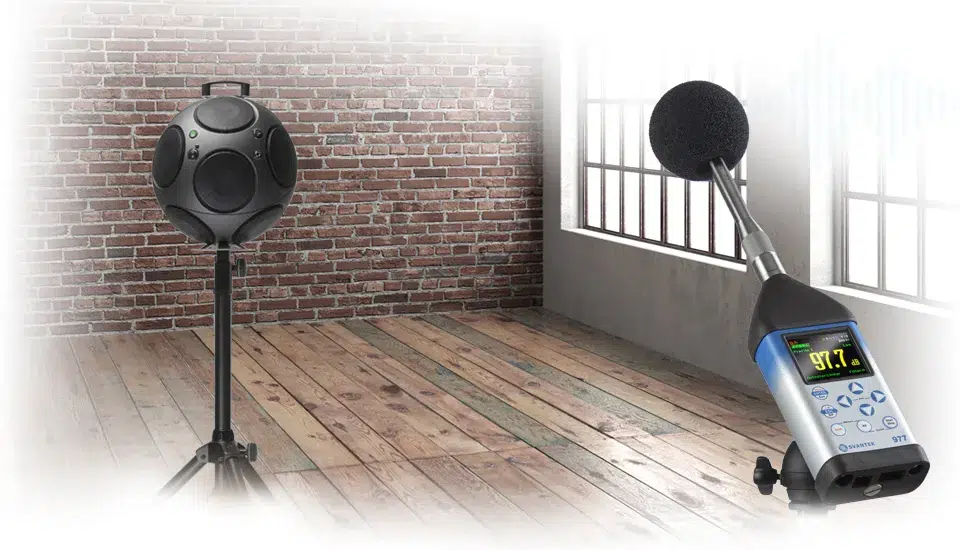
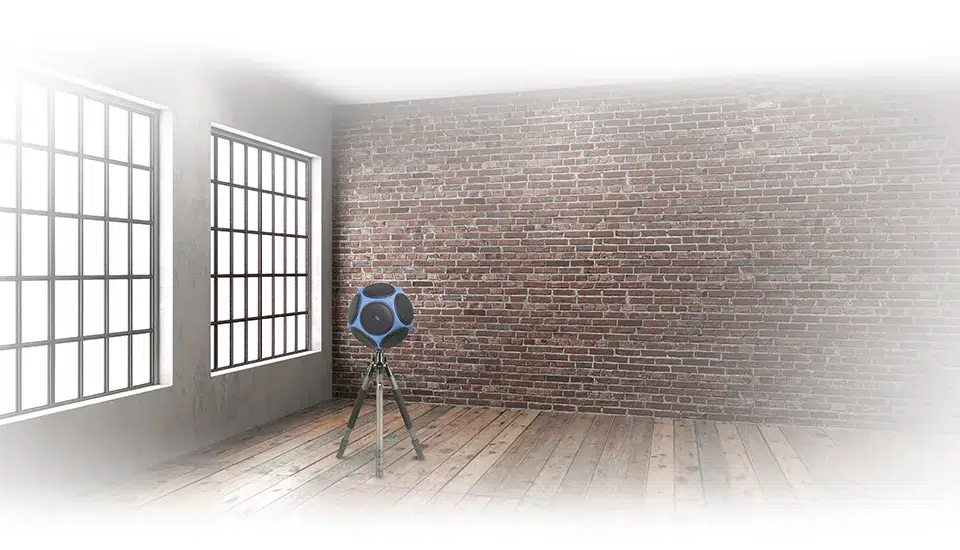
R’w should be determined with spectral indices in accordance with EN ISO 717-1,2. In addition, R’A1 or R’A2 should also be calculated.
Airborne sound is that which propagates through the air. Sound sources such as the human voice or instruments can be considered here. Material sound is generated by mechanical agitation of building partitions. Sounds that can propagate in this way include the sound of footsteps or slamming doors. In addition, sources of material sound can also be air conditioning, ventilation or elevators in buildings. An artificial source of such sound is, for example, a clatter. Material sound is transmitted through the structure of a building. Ultimately, however, it takes the form of airborne sound. We consider both of these types of sound as acoustic interference.
Impact sound insulation determines the resistance of a partition to impact excitation. To properly excite the ceilings, a tapping machine is used, the properties of which are standardized. In the receiving room, the sound level is measured along with an analysis of the noise spectrum.
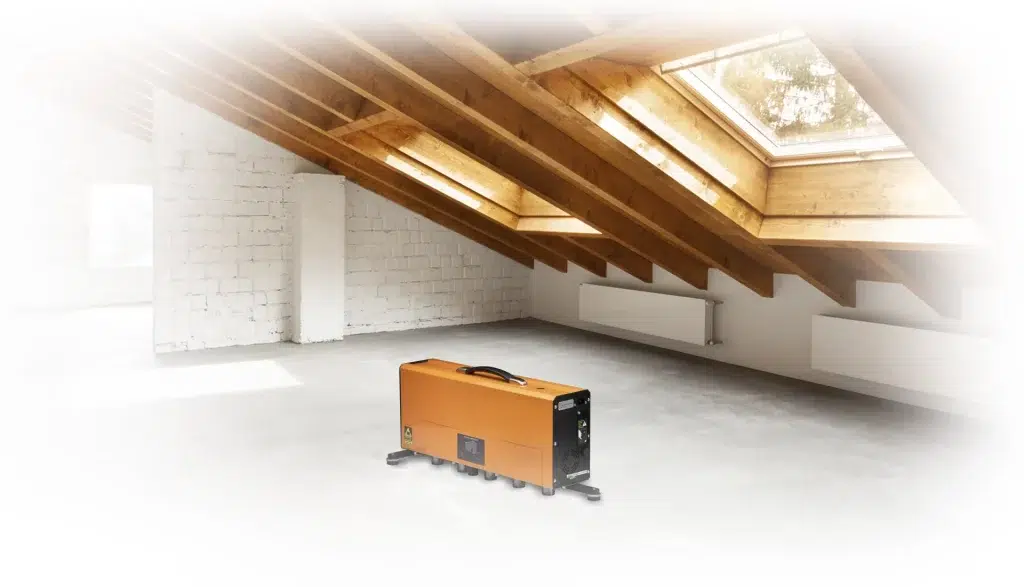
A tapping machine is a tool for stimulating the floor to vibrate. Its parameters are strictly defined in ISO 140-7:2000. Normative tapping machine consists of 5 hammers in one line. The tapping by its action is to simulate the sound of footsteps. The weight of each hammer should be 500 g and hit the floor at a speed of 0.033 m/s. The hammers should fall perpendicularly every 100 ms and have a contact surface with a cylinder-shaped baffle with a diameter of 30 mm.
To measure isolation from airborne sound, a sound level meter is used in the receiving and transmitting room, as well as an omnidirectional speaker set in the transmitting room. Five measurement points should be selected in the receiving room for two sound source settings.
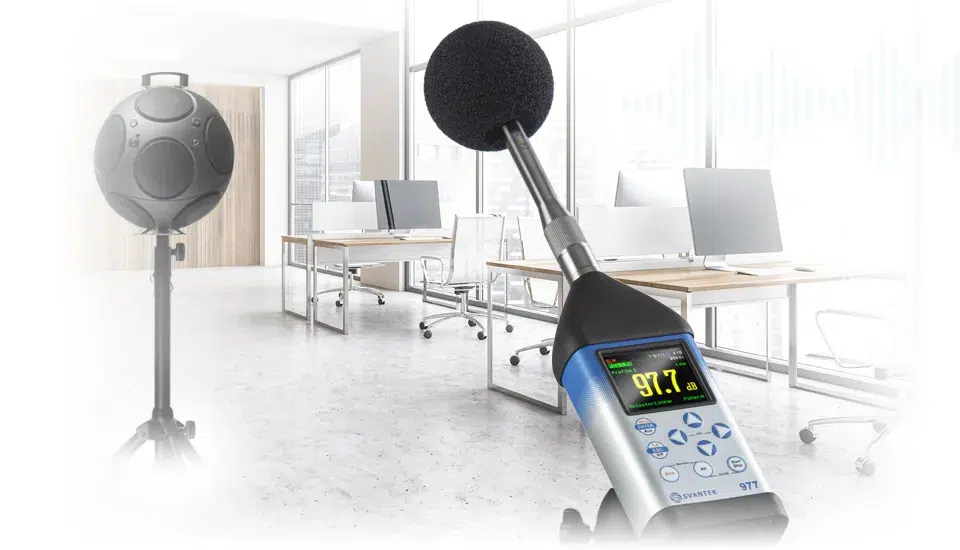
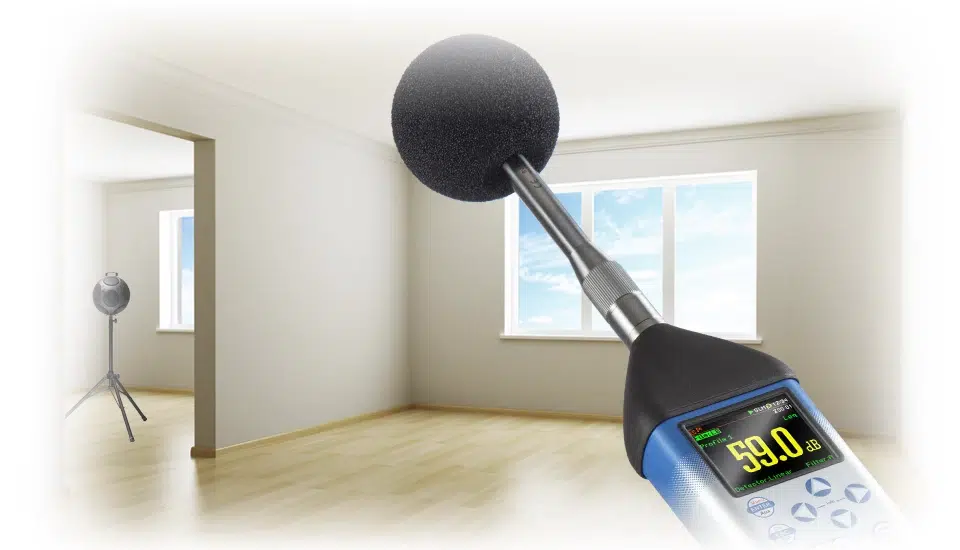
Laboratory measurements of sound insulation are carried out in a set of coupled chambers. These are two reverberation chambers – a transmitting chamber and a receiving chamber. The chambers are completely isolated from each other. Between the chambers, there is a separating wall, in which there is an opening, inside which the tested material samples are mounted. The chambers allow the determination of the insulation parameters of a given material or structure. Field measurements are carried out under real conditions for structures that are already built.
Acoustic isolation measurements in brief require determining the difference in levels between the room with the noise source and the receiving room. For this, appropriate instrumentation is required, namely sound level meters and sound sources – omnidirectional loudspeakers. It is also possible to measure sound isolation using an intensity probe using intensity methods.
The intensity method is based on the measurement of the normal component of sound intensity. For this measurement it is necessary to use an intensity probe. The result of such a measurement can be the distribution of the sound field of a given area, with information plotted where the sound intensity was highest.
The intensity probe consists of a pair of pressure microphones and a processor. The microphones are at a certain distance from each other. Probes are used to evaluate sound radiation and to measure sound intensity for sound power evaluation. With an acoustic probe, it is possible to determine the sound pressure component in a given direction.
